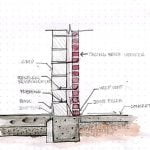
Cavity walls
A wall type with a hollow inside is known as a cavity wall. They can be thought of as having two “skins” that are separated by a hollow area (cavity). Typically, the skins are made

A wall type with a hollow inside is known as a cavity wall. They can be thought of as having two “skins” that are separated by a hollow area (cavity). Typically, the skins are made

Timber Stud Wall Framing: The Backbone of Structural Integrity The objectives of wall system design to resist snow, live, and dead loads and wind and seismic forces; to provide an adequate subsurface for wall finishes

Introduction I usually use 92-5/8″ studs when I am building standard 8′ tall walls – they sit in piles at my nearby lumber yards next to piles of 8′ long studs. I recently saw (example)

Introduction Wooden buildings have a good reputation when subjected to seismic events. Experience from North America and Japan shows that wooden buildings can resist catastrophic earthquakes. while sustaining only minimal damage. Many modern timber buildings