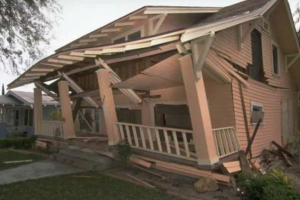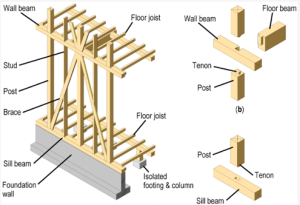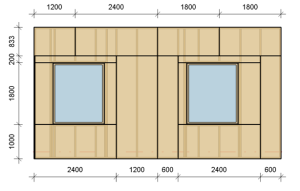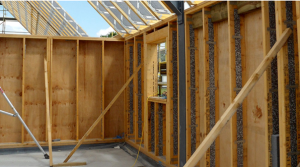- +(94) 71 196 7228
- info@seclk.com
- Mon - Fri 8:00 - 17:30
- August 8, 2023
- by SE Consultants
Seismic Design of Timber Stud Walls
Introduction
Wooden buildings have a good reputation when subjected to seismic events. Experience from North America and Japan shows that wooden buildings can resist catastrophic earthquakes. while sustaining only minimal damage. Many modern timber buildings have even survived. showing no visible signs of damage. The advantage of wooden buildings is based on low self-weight, ductile joints and in general very regular building geometry.
In recent years, the importance of seismic design has become increasingly evident due to the devastating impact of earthquakes on structures worldwide. Timber stud walls, commonly used in construction, are no exception to the need for seismic resilience. Understanding and implementing proper seismic design techniques can significantly enhance the safety and durability of buildings, providing occupants with greater peace of mind during seismic events. In this article, we will explore the fundamentals of seismic design for timber stud walls and its crucial role in constructing earthquake-resistant structures.

Figure 1- Figure source: Destruction of a residential house/Filmore, Northridge earthquake 1994.FEMA news photo, http://www.fema.gov/library.FederalEmergencyManagementAgency
Timber Stud Walls and Their Vulnerability
Timber stud walls are prevalent in both residential and commercial construction due to their versatility, cost-effectiveness, and eco-friendliness. However, their inherent flexibility and lightweight nature can make them vulnerable to lateral forces during earthquakes. When subjected to strong seismic shaking, these walls can experience excessive lateral deflection and even collapse if not adequately designed to withstand such forces.
Seismic Design Considerations
a. Bracing Systems: Incorporating appropriate bracing systems is essential in mitigating the vulnerability of timber stud walls. Bracing serves to distribute seismic forces more evenly throughout the structure, preventing concentrated stress points. Common types of bracing include diagonal and sheathed shear walls.

Figure 2– The typical framing of a common Japanese TF detached house: (a) the framing of the outer wall; (b) the connection around the wall beam; (c) the connection around the sill beam. Source- https://www.mdpi.com/2075-5309/12/7/1029
b. Stud Wall Geometry: Proper arrangement and spacing of studs play a critical role in seismic performance. Engineers carefully design stud walls with adequate load-bearing capacity and bracing to minimize the risk of failure during seismic events.

Figure 3– Stud Wall Geometry- Source- https://agacad.com/blog/new-version-of-wood-metal-framing-wall-stud-distribution-sheathing-joined-openings-multi-frame-assemblies-and-more
c. Load Transfer: Efficient load transfer mechanisms ensure that seismic forces are distributed from the top to the bottom of the building. Techniques such as continuity ties and anchor bolts enhance load transfer, reducing the risk of separation between the wall and the foundation.

Figure 4– Load bearing Timber stud walls- Source- https://www.ochiltimber.com/news/stud-walls/what-is-the-leading-timber-stud-wall-solution
Compliance with Building Codes and Regulations
In the UK and other regions prone to seismic activity, building codes and regulations strictly enforce seismic design standards to ensure public safety. These codes outline the minimum requirements for seismic design of various structures, including timber stud walls. Compliance with these codes is crucial, as non-compliant structures may suffer severe damage during earthquakes, jeopardizing the lives of occupants.
Performance-Based Design
Performance-based seismic design offers a more comprehensive approach to earthquake-resistant construction. Engineers analyze the seismic performance of timber stud walls using advanced modeling and simulations to predict how the structure will behave during different earthquake scenarios. This approach allows for the optimization of design parameters and the customization of solutions to specific site conditions.
Retrofitting Existing Timber Stud Walls
For older buildings with inadequate seismic resistance, retrofitting timber stud walls can be a cost-effective way to improve earthquake resilience. Retrofit techniques may involve adding supplementary bracing, reinforcing wall connections, or incorporating shear-resistant materials to enhance the building’s overall seismic performance.
Conclusion
Incorporating proper seismic design in timber stud walls is a critical step toward constructing earthquake-resistant structures that prioritize occupant safety. By implementing robust bracing systems, ensuring proper load transfer, adhering to building codes, and considering performance-based design, engineers and builders can strengthen timber stud walls to withstand the forces of seismic events. Investing in seismic resilience not only safeguards lives and property but also ensures a more sustainable and resilient built environment for future generations.
